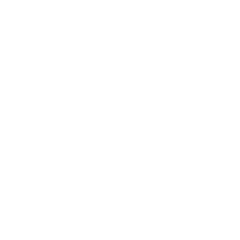11300 ANTRIM COURT, GREAT FALLS, VA, 22066
11300 ANTRIM COURTGREAT FALLS, VA 22066
Due to the health concerns created by Coronavirus we are offering personal 1-1 online video walkthough tours where possible.




Welcome to 11300 Antrim Court, where location, luxury, and lifestyle converge. This custom-built craftsman home nestled on a high knoll offers gorgeous sunsets & views of mountains in the distance. The unique architecture provides a wonderful balance of open living and private spaces, making the 6500+ finished sq ft feel spacious and yet comfortable for everyday living. The newly renovated gourmet kitchen (2023) is a perfect entertaining spot- gorgeous marble counters, custom copper farmhouse sink, and an expansive island- no details have been overlooked. Cooks will love the state-of-the-art Thermador Freedom induction cooktop, Jenn Aire Obsidian cabinet fridge, Cafe wall ovens, Bosch dishwasher. The kitchen flows into a large great room- the gas fireplace w/blower keeps the room warm & cozy. Steps away, French doors open to the office/library, a second fireplace & built-in bookcases. Enjoy the convenience of a main-level guest bedroom with a full bath and appreciate the practicality of the mudroom, shoe closet off the garage, and large first-floor laundry room. A maple staircase leads to the primary suite, a private retreat with expansive windows, sitting nook, 2 walk-in closets, and an updated spa-like bath. Down the hall, you'll find 3 additional generous-sized bedrooms and 2 updated full baths. Heading to the light-filled basement, discover an amazing entertainment space- movie room, wet bar with fridge & icemaker, workout room with padded floors & a wall of mirrors. Sliding glass doors lead to a peaceful flagstone patio, a perfect spot for morning coffee. Don't miss the large bedroom with enormous walk-in closet and private full bath for visiting friends or relatives or a live-in nanny/helper. There is also room for plenty of storage on this level. The three-door garage fits 3 SUVs with space to open all the doors! & includes built-in cabinetry, a sink, and work area. New remote-capable openers make deliveries a breeze. Mature Holly and Cyprus trees frame the house, and the 1.74-acre lot is large enough for soccer practice or a private pool. An electric fence keeps your furry friends close to home, while new landscape lighting highlights the home's gorgeous exterior features at night. ****The house has public water, sewer, and gas!- a rare treat in Great Falls! Located in Fairfax County, the home is assigned to sought-after Great Falls Elementary, Cooper Middle, and Langley High Schools. Residents of Lowes Island Estates have access to all the Cascades amenities (5 pools, tennis and pickleball courts, fitness center—a pool, playground, & tennis court are located just steps away from the house). Golf lovers—this neighborhood enjoys exclusive golf cart access to Trump National Golf Club, where members enjoy gorgeous fairways and facilities. Like vacationing at home? Seneca Regional Park stretches out just behind the house with miles of walking trails and a short path to the Potomac River. With easy access to points both east and west, you can enjoy Reston Town Center restaurants, shopping & metro, shopping at Tyson's Corner & Leesburg Outlets. Spend Saturday enjoying a local winery or catching a show at nearby Wolf Trap Performing Arts Center. Great Falls is a wonderful community offering annual art tours, musicians, family-friendly movies & holiday celebrations on the Green in Great Falls Village, access to miles of parks and hiking trails along the Potomac and Great Falls Park. This is the opportunity & lifestyle you have been waiting for. The home has been lovingly updated. A full list is in the documents- some include: (2025) maple stairs/floors, carpet, water heater, fireplace blower; (2024) landscape lighting, powder room, primary bath update; (2023) kitchen appliances/counters & cabinet update; (2022) furnace both zones/humidifier & insulation; (2021-2023)updated baths; (2019)architectural roof, windows, pergola, Hardiplank, Azek trim. Listing agent is the homeowner.
| 2 days ago | Status changed to Active | |
| 2 days ago | Listing updated with changes from the MLS® | |
| 2 weeks ago | Listing first seen on site |

The real estate listing information is provided by Bright MLS is for the consumer's personal, non-commercial use and may not be used for any purpose other than to identify prospective properties consumer may be interested in purchasing. Any information relating to real estate for sale or lease referenced on this web site comes from the Internet Data Exchange (IDX) program of the Bright MLS. This web site references real estate listing(s) held by a brokerage firm other than the broker and/or agent who owns this web site. The accuracy of all information is deemed reliable but not guaranteed and should be personally verified through personal inspection by and/or with the appropriate professionals. Properties in listings may have been sold or may no longer be available. The data contained herein is copyrighted by Bright MLS and is protected by all applicable copyright laws. Any unauthorized collection or dissemination of this information is in violation of copyright laws and is strictly prohibited. Copyright © 2020 Bright MLS. All rights reserved.


Did you know? You can invite friends and family to your search. They can join your search, rate and discuss listings with you.