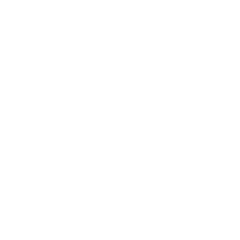2431 MUNFORD DRIVE, FALLSTON, MD, 21047
2431 MUNFORD DRIVEFALLSTON, MD 21047
Due to the health concerns created by Coronavirus we are offering personal 1-1 online video walkthough tours where possible.




GORGEOUS, custom built Center Hall Colonial offers 5-6 BRs, 3/1 BAs, an oversized 2 Car Garage and is located in the beautiful Strathmoor community! Be transported to your own 'Slice of Heaven' with this stately, all brick home, situated on a slightly elevated hill surrounded by a manicured yard with mature trees. As you walk up the sidewalk, be captivated by the floral landscaping and peaceful neighborhood. Once inside, you'll enter the foyer with hardwood floors, wainscotting, chair rail and where you can enter the home office offering built-in bookshelves, wood floors and French doors and the formal living room offering crown molding, wood floors and a gas (propane) fireplace. From there, enter the formal dining room enhanced by gorgeous views of the patio and back yard, crown molding and direct access to the gourmet kitchen and breakfast area which offers stunning cabinetry, high-end Jenn Air SS appliances, a downdraft surface stove (propane), wall oven/microwave that is convection and conventional plus granite countertops. The SUN-DRENCHED Great Room with fireplace, wood floors, French doors and crown molding is spacious yet gives a cozy, warm and relaxed feel. From the breakfast area, open the French doors to access the brick patio and large backyard framed by mature trees in rear and flowering bushes/trees on each side... did I say 'Slice of Heaven'? What a great yard for the kids and pets to plays in! Back inside, walk up the hardwood staircase enhanced with wainscotting/chair rail to 4 BRs and 3 full baths. The large primary suite offers a sitting area, wwc, crown molding and custom window treatments. The spacious updated primary bath offers gorgeous cabinetry, granite countertops, twin sinks, a walk-in shower, soaking tub, water closet and large walk-in closet. On the second floor, you'll also find a second bedroom suite with a nook, crown molding and window treatments, a walk-in closet and a private 3-pc bath with walk-in shower. The two remaining BRs offer wwc, crown molding and window treatments. One floor up, find the Bonus Room/5th BR which the original owner created as a hobby room and offers ww Berber carpet, loads of storage, closets and window treatments. The worktable conveys with home. Be creative! Make it an office, teen hang-out, or extra bedroom or child's playroom! Across the hall find the second Bonus room (Man Cave!) with wwc, cedar closet and window treatments and could be the 6th BR. The unfinished basement offers built-in equity to you and the opportunity to finish it exactly the way you wish! SPECIAL NOTE: Windows/screens replaced in 2020 with Anderson Thermopane windows. Third floor Bonus Room and Game Room add approx. 1,000 SqFt totaling 4,938 total above grade finished space. Original fireplaces were wood-burning and have been converted to propane gas which can be transitioned back to W/B should you choose. The architectural roof is 12 years old with a 15-year warranty. New washing machine installed 10/2024, new D/W and Cooktop installed 10/2020. Refrigerator/freezer in basement conveys. Sellers are graciously offering a Choice One one-year home warranty to the buyer. Truly the perfect, turn-key home in a beautiful community all close to schools, shopping, major highways and APG.
| 4 days ago | Listing updated with changes from the MLS® | |
| a week ago | Listing first seen on site |

The real estate listing information is provided by Bright MLS is for the consumer's personal, non-commercial use and may not be used for any purpose other than to identify prospective properties consumer may be interested in purchasing. Any information relating to real estate for sale or lease referenced on this web site comes from the Internet Data Exchange (IDX) program of the Bright MLS. This web site references real estate listing(s) held by a brokerage firm other than the broker and/or agent who owns this web site. The accuracy of all information is deemed reliable but not guaranteed and should be personally verified through personal inspection by and/or with the appropriate professionals. Properties in listings may have been sold or may no longer be available. The data contained herein is copyrighted by Bright MLS and is protected by all applicable copyright laws. Any unauthorized collection or dissemination of this information is in violation of copyright laws and is strictly prohibited. Copyright © 2020 Bright MLS. All rights reserved.


Did you know? You can invite friends and family to your search. They can join your search, rate and discuss listings with you.