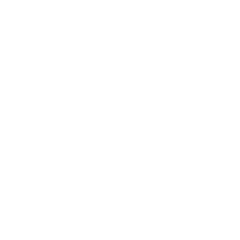5462 BURKITTSVILLE ROAD, JEFFERSON, MD, 21755
5462 BURKITTSVILLE ROADJEFFERSON, MD 21755
Due to the health concerns created by Coronavirus we are offering personal 1-1 online video walkthough tours where possible.




Open House planned for April 27th noon to 2:00. Wonderous private retreat! This cozy Cape Cod greets you with a spacious front porch to enjoy morning coffee, relaxing evenings and provides a great front row seat for watching the wildlife! Center entrance to 2 story foyer with 2nd story overlook, convenient 1/2 Bath! Large living room with floor to ceiling windows allowing abundant natural light and gorgeous views of the countryside! Well appointed kitchen with spacious island w/cooktop, microwave, wall oven, dishwasher, refrigerator w/icemaker, mini fridge, breakfast bar, granite countertops, and seperate table area under 2nd story overlook, direct access to rear yard for outdoor entertaining! Formal dining room! Dining room currently used as home office (high-speed Xfinity Internet) and could also make a great main level 4th br if needed (no closet currently). Spacious Main level Primary Bedroom, large walk-in closet, upgraded Primary Full Bath includes double vanity, HEATED ceramic tile floor and AMAZING custom multi-head walk-in tile shower! The perfect place to unwind after a long day!! Main level stacked laundry completes the suite! Upper level features a second laundry, second Full bath with LVP floor, tub/shower combo and 2 spacious bedrooms! The improved lower level is perfect for expansion of living area with a side double door walk out affording natural light, insulated walls, 3rd FULL bath with second AMAZING walk-in tile shower, tanning bed, dedicated tankless hot water heater and LVP flooring!! Seperate utility room contains electric 50 gal tank hot water only 2 yrs old to service the main house, well holding tank only 3 yrs old, 400 amp electrical service (Elec averages $350/mos), HVAC (2 heat pumps) maintenance completed regularly. Chest Freezer conveys! Fire Sprinkler System! Daylight water drain system! Abundant open space inside and out to suit your specific needs! Saved the best for last! Detached Garage/Man Cave/Storage/Hobbyshop or workshop -WOW! check out the pictures and use your imagination! Invaluable with so many uses! Has 30amp RV Hook-Up!! Refrigerator & Small stove convey! Abundant cabinets!! PTAC Unit for heating & cooling, Sink for grey water only - not hooked up to septic, Sink & hose bib connected to waterline from house, Property has 1 mile of hiking & 4wheeler trails, backs to Appalachian Trail Park land with US Park land to the south as well - check out assessor map & tax records for addtl info. Open yard area surrounds this lovely home with expansive front porch, nestled in lush forest offering unlimited wildlife to enjoy! Plenty of space for recreation and gardening! Septic pumped April 2025, Architectural Shingle Roof 15 yrs old, Not to mention conveniently located just 3 mi off route 340 for commuters and 4 mi from Brunswick MD where you will find ALL the restaurants, shopping, hotels - right around the corner! NOTE - ROAD SIGN IS NOT LOCATED ON PROPERTY THAT CONVEYS. Pipe stem lot - Seller owns driveway that leads to Parcels for sale - Sale includes Parcel 36 9.49 acres and Parcel 48 7.53 acres. Seller also owns lot along the road where sign is located - that lot is NOT for sale but is in process of being cleaned up. See online documents. 10x14 shed does not convey. This is a Mariner Modular Home. AS-IS Sale. Stone home at 5426 Burkittsville has deeded ingress/egress use of driveway to access their back yard or swing driveway in front. NO parking use. Seller requesting license for access to parcel 29 along eastern & southern boundary. See addendum in online documents
| 2 days ago | Listing updated with changes from the MLS® | |
| a week ago | Listing first seen on site |

The real estate listing information is provided by Bright MLS is for the consumer's personal, non-commercial use and may not be used for any purpose other than to identify prospective properties consumer may be interested in purchasing. Any information relating to real estate for sale or lease referenced on this web site comes from the Internet Data Exchange (IDX) program of the Bright MLS. This web site references real estate listing(s) held by a brokerage firm other than the broker and/or agent who owns this web site. The accuracy of all information is deemed reliable but not guaranteed and should be personally verified through personal inspection by and/or with the appropriate professionals. Properties in listings may have been sold or may no longer be available. The data contained herein is copyrighted by Bright MLS and is protected by all applicable copyright laws. Any unauthorized collection or dissemination of this information is in violation of copyright laws and is strictly prohibited. Copyright © 2020 Bright MLS. All rights reserved.


Did you know? You can invite friends and family to your search. They can join your search, rate and discuss listings with you.