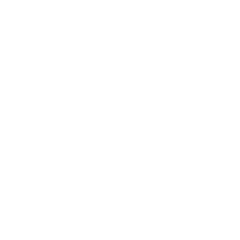2537 UNIONTOWN ROAD, WESTMINSTER, MD, 21158
2537 UNIONTOWN ROADWESTMINSTER, MD 21158
Due to the health concerns created by Coronavirus we are offering personal 1-1 online video walkthough tours where possible.




Your Dream Property Just Hit the Market – And It’s a Showstopper! Welcome to paradise on 5 acres of flat, grassy, fully usable land – the kind of space that sparks imagination and brings your big dreams to life! Whether you’re looking to build a homestead, host epic outdoor parties, run a business, or just spread out and breathe, this property has it ALL. Step into this incredibly spacious single-family home boasting 5 large bedrooms, 3.5 bathrooms, and a bonus loft room perfect for a playroom, home office, or cozy movie zone. With two fireplaces, a formal dining room, and a glass-enclosed sitting room that’s drenched in natural light, this home checks every box and then some. Calling all chefs! The gourmet kitchen is a total showstopper with gleaming granite countertops, a double wall oven, and endless prep space—it’s made to impress even the pickiest cook. Hardwood floors flow throughout the home, adding warmth and elegance at every turn. Two luxurious master suites—one on the main level and one upstairs—offer flexibility for multi-gen living or ultimate guest comfort. Each suite features its own spa-like en-suite bath with soaking tubs and floor-to-ceiling tiled showers you’ll never want to leave. There’s more: Main level laundry for convenience, a partially finished basement for added space and storage, two porches made for morning coffee, afternoon lemonade, and weekend BBQs! And wait until you check out the exterior! There’s a detached 3-car garage with loft storage and a separate outbuilding that’s ideal for car lovers, tinkerers, or entrepreneurs ready to run a business from home. Plus, an attached 2-car garage rounds out the package. This one-of-a-kind property is the perfect blend of function, luxury, and flat-out fun. If you’re looking for space, flexibility, and a lifestyle upgrade—this is it.
| a week ago | Listing updated with changes from the MLS® | |
| 2 weeks ago | Status changed to Active | |
| 2 weeks ago | Listing first seen on site |

The real estate listing information is provided by Bright MLS is for the consumer's personal, non-commercial use and may not be used for any purpose other than to identify prospective properties consumer may be interested in purchasing. Any information relating to real estate for sale or lease referenced on this web site comes from the Internet Data Exchange (IDX) program of the Bright MLS. This web site references real estate listing(s) held by a brokerage firm other than the broker and/or agent who owns this web site. The accuracy of all information is deemed reliable but not guaranteed and should be personally verified through personal inspection by and/or with the appropriate professionals. Properties in listings may have been sold or may no longer be available. The data contained herein is copyrighted by Bright MLS and is protected by all applicable copyright laws. Any unauthorized collection or dissemination of this information is in violation of copyright laws and is strictly prohibited. Copyright © 2020 Bright MLS. All rights reserved.


Did you know? You can invite friends and family to your search. They can join your search, rate and discuss listings with you.