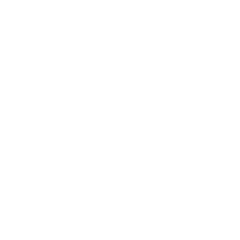2406 VALLEY BROOK LANE, GAMBRILLS, MD, 21054
2406 VALLEY BROOK LANEGAMBRILLS, MD 21054
Due to the health concerns created by Coronavirus we are offering personal 1-1 online video walkthough tours where possible.




Welcome to 2406 Valley Brook Lane – a spacious all-brick colonial nestled in the desirable Crofton Valley neighborhood. Step inside the two-story foyer to find an extra-large main-level living room featuring a cozy gas fireplace—perfect for relaxing evenings at home. A secondary living room offers additional space for gatherings or quiet retreats, and a dedicated main-level office provides the ideal spot for remote work or study. The heart of the home is the well-appointed kitchen, complete with stainless steel appliances, a center island, a walk-in pantry, and a charming breakfast nook overlooking the backyard. Entertain in style in the formal dining room, which is perfect for hosting dinner parties or holiday celebrations. Upstairs, you’ll find all four generously sized bedrooms, including a luxurious primary suite with two walk-in closets, one with a custom closet organizer, space for a sitting area, a custom decorative arch, and a spa-like bathroom featuring dual vanities, a soaking tub, and a separate shower—your retreat awaits. The second bathroom upstairs has a dual vanity. The expansive, unfinished basement offers incredible potential for customization, with a rough-in already in place for a third bathroom. Whether you dream of a home gym, theater room, or additional living space, the opportunity is yours to create. Additional features include built-in audio speakers, 75-gallon HWH, and a four-foot bump out, a builder upgrade! Don’t miss the large sunroom—an ideal space for entertaining, relaxing, or enjoying the seasons year-round. The home also includes a two-car garage equipped with two electric vehicle chargers. Out back, you'll find a large, fenced-in yard which backs up to trees—perfect for pets, play, and outdoor enjoyment. Your lawn will remain lush with the irrigation system in place. The gutters are protected with gutter guards. Located in the sidewalk-lined, tree-filled community of Crofton Valley, this home offers convenient access to major interstates, shopping, and dining. Commuting to Annapolis, the U.S. Naval Academy, Fort Meade, Baltimore, Washington, D.C., and BWI Airport is a breeze. Call to make your appointment to see this one today!
| yesterday | Listing updated with changes from the MLS® | |
| 2 days ago | Status changed to Active | |
| 2 weeks ago | Listing first seen on site |

The real estate listing information is provided by Bright MLS is for the consumer's personal, non-commercial use and may not be used for any purpose other than to identify prospective properties consumer may be interested in purchasing. Any information relating to real estate for sale or lease referenced on this web site comes from the Internet Data Exchange (IDX) program of the Bright MLS. This web site references real estate listing(s) held by a brokerage firm other than the broker and/or agent who owns this web site. The accuracy of all information is deemed reliable but not guaranteed and should be personally verified through personal inspection by and/or with the appropriate professionals. Properties in listings may have been sold or may no longer be available. The data contained herein is copyrighted by Bright MLS and is protected by all applicable copyright laws. Any unauthorized collection or dissemination of this information is in violation of copyright laws and is strictly prohibited. Copyright © 2020 Bright MLS. All rights reserved.


Did you know? You can invite friends and family to your search. They can join your search, rate and discuss listings with you.