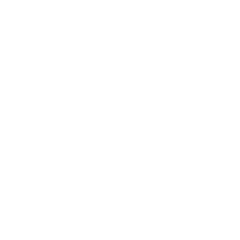5310 14TH STREET NW, WASHINGTON, DC, 20011
5310 14TH STREET NWWASHINGTON, DC 20011
Due to the health concerns created by Coronavirus we are offering personal 1-1 online video walkthough tours where possible.




Welcome to 5310 14th St NW, a spacious and beautifully appointed single-family home in the heart of Washington, DC. This home has been fully and exclusively renovated throughout in 2025, offering modern finishes and premium touches in every room. 7-bedroom, 6.5-bath residence offers room to live, work, and entertain in style. Surrounded by light-filled windows on every level, natural sunlight pours in, elevating the atmosphere with warmth and brilliance. Featuring two master suites, multiple walk-in closets, and a fully finished basement included a guest bedroom, full bath and a living room, can be a in-law suite with separate entrance. This home is designed for comfort and flexibility. Expansive 4 level floor-plan features impeccable detailing, sleek modern kitchen with high-end Thermador kitchen appliances, quartz countertops, island bar and ample storage, perfect for everyday living or hosting guests. Enjoy your morning coffee on the charming front porch with a sitting area, or unwind in the fenced-in backyard patio private, cozy, and ideal for relaxation. The gated two-car parking adds rare convenience in a prime NW DC location. Just minutes from Rock Creek Park, Carter Barron Amphitheatre, and restaurants and shops. Easy access to downtown, public transit. A rare find with space, location, and character all in one.
| yesterday | Listing updated with changes from the MLS® | |
| 4 days ago | Status changed to Active | |
| 6 days ago | Listing first seen on site |

The real estate listing information is provided by Bright MLS is for the consumer's personal, non-commercial use and may not be used for any purpose other than to identify prospective properties consumer may be interested in purchasing. Any information relating to real estate for sale or lease referenced on this web site comes from the Internet Data Exchange (IDX) program of the Bright MLS. This web site references real estate listing(s) held by a brokerage firm other than the broker and/or agent who owns this web site. The accuracy of all information is deemed reliable but not guaranteed and should be personally verified through personal inspection by and/or with the appropriate professionals. Properties in listings may have been sold or may no longer be available. The data contained herein is copyrighted by Bright MLS and is protected by all applicable copyright laws. Any unauthorized collection or dissemination of this information is in violation of copyright laws and is strictly prohibited. Copyright © 2020 Bright MLS. All rights reserved.


Did you know? You can invite friends and family to your search. They can join your search, rate and discuss listings with you.